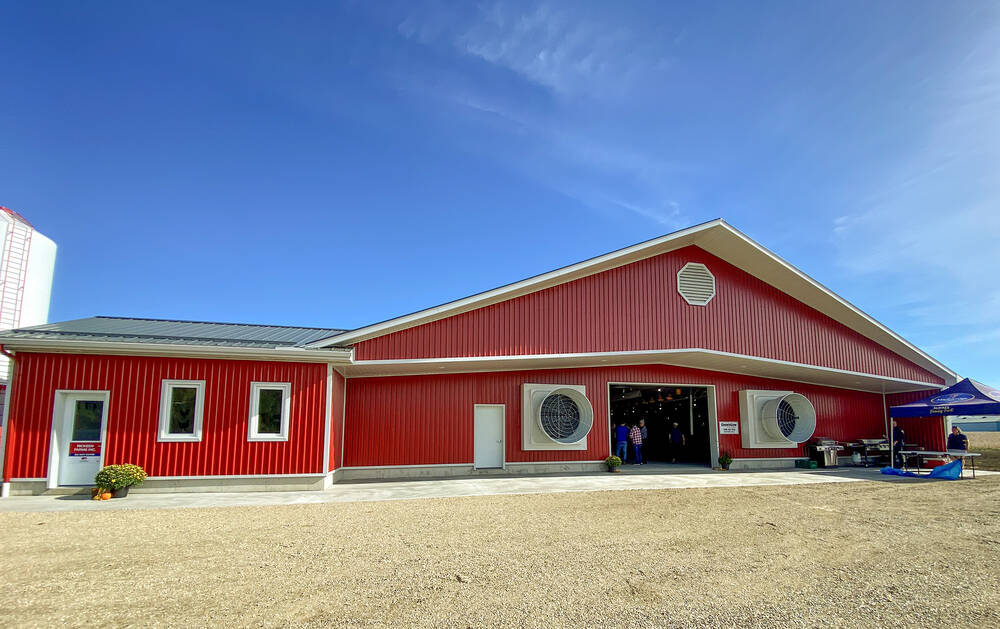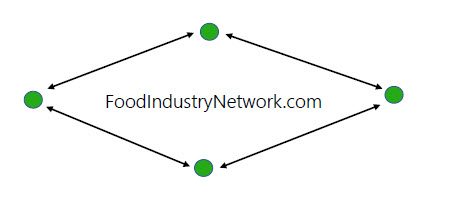Farm building costs could rise on code changes

Costs to erect modern-scaled farm buildings in Ontario could increase in 2025 due to planned updates of national codes regulating construction, fire safety, energy safety and plumbing.
Read Also


Canadian Dairy Xpo, DLG launch new American show
The American Dairy Xpo was recently launched by the Canadian Dairy Xpo and its new owner, DLG, from Germany. It will debut during the first week of November 2025 in Burlington, Vermont.
“From talking to a number of builders, I’ve heard anything from 10 to 20 per cent in terms of how much they anticipate the average cost of construction will increase,” said Bram Van den Heuvel, vice-president of business development for Stonecrest Engineering, a Stratford-based design firm specializing in agricultural buildings.
Why it matters: Farmers with construction projects have time to secure building permits under existing codes before new ones are implemented in April 2025.
Van den Heuvel joined structural engineer Tyler Griffith of Guelph-based Tacoma Engineers on a Nov. 6 webinar for members of the Canadian Farm Builders Association (CFBA). It built on information provided by the same duo in April during the association’s annual conference.
Griffith and Van den Heuvel are co-chairs of a code advisory group for the CFBA.
“A tremendous amount of effort has gone into the new code development process over the last 15 years,” Van den Heuvel told Farmtario. During that time, the advisory group “has provided consolidated responses to the first editions of the proposed code changes at a national level and more recently at a provincial level.”
Set to be in force for April 2025, with a final public review period Oct. 21 to Dec. 19, the updated editions of the National Model Codes have been finalized by an arms-length federal government agency, the Canadian Board for Harmonized Construction Codes.
That includes the National Building Code, National Plumbing Code, National Fire Code, National Energy Code and the National Farm Building Code of Canada (NFBC). It’s the 2020 versions of the model codes that are being updated but the agricultural aspects stretch further back. The NFBC hasn’t changed since 1995.
Van den Heuvel says Ontario’s farm building code, typically referred to by Ontario contractors, is newer than the NFBC but only by two years. Given these documents use climatic and fire safety knowledge from the mid-1990s or earlier, “the data is very outdated,” he said.
Contemporary knowledge about wind and snow loads on buildings, and the size and scale of buildings now common on farms, calls for heavier and more complex roof trusses, wall studs and bracing. Modern fire safety requirements call for enhanced emergency lighting, means of egress, compartmentalization of high-risk areas, hazardous materials containment, and possibly fire suppression through sprinklers or other means.
Van den Heuvel says builders will want to familiarize themselves with what constitutes a G-1 (agricultural) facility under the new codes and the extra fire protection and safety measures required. And they should be aware of the structural and climatic data changes and how they will affect overall design.
He said the CFBA is generally pleased with the outcome of the National Model Codes update process.
“Building codes are not keeping up with the requirements of the farming industry, (farm) buildings continue to increase in size and complexity (and there’s a) concern that provinces will lose confidence with the existing 1995 National Model Code,” he said.
The NFBC will now include an alternative solutions process for designers to propose a different construction option, potentially less expensive, that still meet the intent of the code. An example could be providing a water supply adequate for firefighters to effectively fight a barn fire instead of including a sprinkler system in the initial design as required in the wording of the code.
An alternative solutions process isn’t available under the current NFBC regime.
Van den Heuvel added that, in select cases, the updates could decrease costs for farm construction. Current fire safety requirements under the 1997 Ontario code call for a maximum open space without fire separation barriers but that will be eliminated in favour of a focus on compartmentalizing “high-risk” areas of the building.
As a result, new large-scale livestock barns and especially dairy barns will face fewer restrictions on the area of each open space.
When the update process was initiated in March 2022, a news release noted the proposed changes “prioritize safety, accessibility (and) climate readiness.”
Van den Heuvel anticipates the cost of farm buildings will be most affected by the climate readiness and fire safety aspects of the updates.
Key to the updates is a new categorization system for farm buildings similar to one already in place for industrial buildings. Any new farm building less than 600 square metres (approximately 6,500 square feet) will fall below the categorization system and continue to be governed by the 1997 Ontario farm building code.
Anything greater than 600 square metres will fall into one of the new NFBC categories, with builders and designers working together to decide which category to pursue.
“There’s going to be some strategy involved in this,” Van den Heuvel said.
For example, the new code calls for sprinklers in any multi-storey building. The Stonecrest engineer believes this will lead to few or no more multi-storey poultry barns being built. Instead, builders and designers will choose a barn in a different category to meet the farmer’s needs.
A final public review period runs through Dec. 19. Information about the code development process is available at https://cbhcc-cchcc.ca/en/code-development-process/.
Source: Farmtario.com

