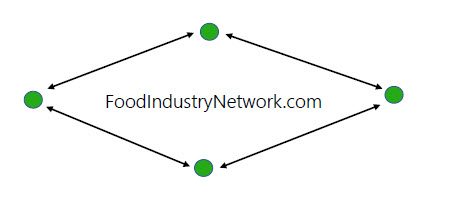Wind, snow load provisions could add building costs in Ontario

Two farm construction engineers suggest the most significant cost increases for farmers adding new ‘large farm buildings’ could come due to provisions aimed at wind load, snow load and fire protection in the new National Farm Building Code (NFBC).
Why it matters: Updates to the National Farm Building Code will increase costs for some new farm buildings.
Bram Van den Heuvel of Tavistock’s Stonecrest Engineering and Tyler Griffith of Guelph’s Tacoma Engineers have been working together for five years representing the Canadian Farm Builders Association (CFBA) through the process of updating the NFBC. The updated code came into force on Jan. 1, with a phase-in period meaning all new farm designs must comply effective April 1.
Read Also


Bruce Christie named 2025 Food & Farming Champion
Bruce Christie was awarded the 2025 Food & Farming Champion award by Farm &Food Care Ontario at its annual speakers’ conference in Elora.
The duo gave a presentation about the update at the organization’s recent annual conference in Stratford.
The NFBC update is part of a larger update overseen by an arms-length government agency called the Canadian Board for Harmonized Construction Codes of the “National Model Codes” which also included the National Building Code, National Plumbing Code, National Fire Code and National Energy Code. It’s the 2020 versions of the Model Codes that were updated but the agricultural aspects stretch further back. The NFBC hasn’t changed since 1995.
Importantly, Van den Heuvel stressed the new provisions – contained in a new “Part 2, 2024 OBC” of the NFBC – refer only to “large farm buildings” greater than 600 square metres (6,500 square feet). Those under 600 square metres remain under the jurisdiction of the 1995 NFBC.
New requirements
Designers and builders of both large and small farm structures, however, will now need to factor in climatic data – particularly for wind speed and snow load – that was most recently compiled in 2020. For large farm buildings, screening for seismic activity risk is also now required.
Farm buildings, Van den Heuvel added, are those on a farm property being used for farming purposes with a low human occupancy.
Griffith outlined a theoretical comparison of constructing a new broiler barn near Guelph under both the outgoing and incoming code, and a similar comparison for a new dairy complex near Stratford.
For the 65×350-foot broiler barn using typical eight-foot stud walls, the farmer could expect a 44 per cent cost increase to meet wind load provisions, compared to if they built the barn last year. And there will be a 12 per cent increase due to meeting the enhanced snow load provisions.
Griffith noted that if the farmer chooses instead to use 12-foot stud walls, the wind load provisions could lead to significantly more increased costs due to requirements for additional studding.
The new Part 2 also includes provisions for the risk of seismic activity which weren’t in the old document. In the Guelph region, there is a slight risk and, therefore, the broiler barn could need to comply with additional provisions — particularly if these provisions are greater than what’s already required for wind load protection.
Broiler barns are the most likely to run into seismic complications, Griffith offered, because they often are designed without interior shearwalls for the horizontal supports.
Fire provisions
Fire protection provisions in the new NFBC, meanwhile, state new large farm buildings must be surrounded by enough solid surface — paved or gravelled — to allow full access by firefighting equipment.
“This is real. It’s happening,” Griffith said of the need to include a greater overall footprint in the project planning stage. “This includes accounting for the weight of the (fire protection) vehicle, how it’s going to get around the farm. It can’t be going into an area where it’s going to get stuck in snow or mud.”
He suggests farmers should not only have discussions with their builders about the Code requirements, but also with their local fire departments.
Griffith’s second example was a large dairy complex near Stratford, 130,000 square feet in total with various wings. This one would result in a 9.5 per cent increase in the snow load compared to if it was constructed a year ago, and a 36 per cent increase in wind load.
The dairy example would be exempt from any seismic considerations because seismic activity mapping shows the risk is very low in the Stratford vicinity.
Some costs decrease
Van den Heuvel noted there are a few reduced requirements under the new Part 2 which could potentially lead to decreased costs compared to building a year ago. The requirement for a maximum fire containment compartment size in large farm buildings was removed, as well as changes to the requirements for fire blocks in attics. The compartment size and fire blocking requirements are now tied to the total area of the construction.
The new NFBC Part 2, 2024 OBC also allows for mezzanines in large farm buildings, meaning some construction plans will no longer need to be transformed into two-storey constructions – something which adds to the costs and complexities of approvals and construction.
Source: Farmtario.com


